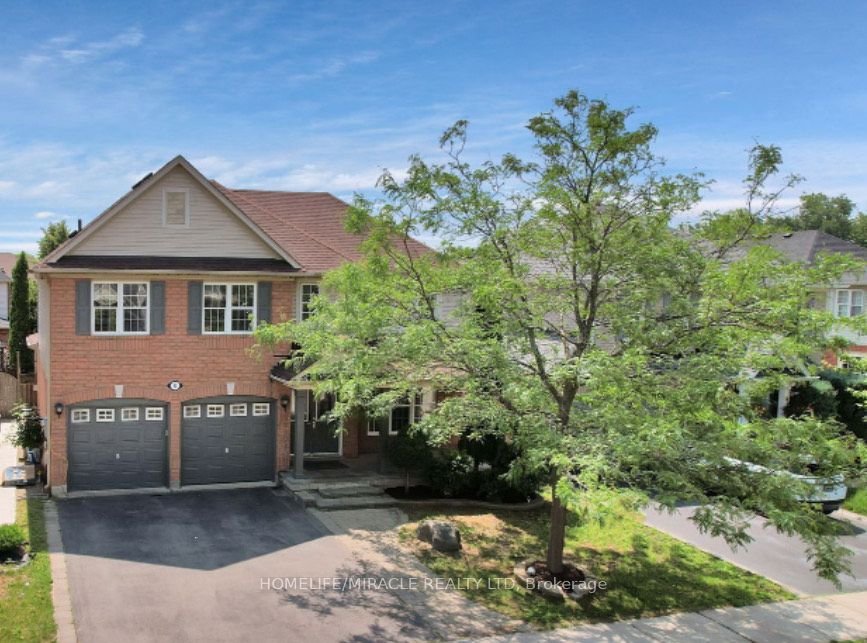
6 Mistybrook Cres (Brisdale / Sandalwood)
Price: $1,249,999
Status: For Sale
MLS®#: W9267407
- Tax: $6,065 (2024)
- Community:Fletcher's Meadow
- City:Brampton
- Type:Residential
- Style:Detached (2-Storey)
- Beds:3+3
- Bath:5
- Size:2000-2500 Sq Ft
- Basement:Apartment (Sep Entrance)
- Garage:Built-In (2 Spaces)
- Age:16-30 Years Old
Features:
- InteriorFireplace
- ExteriorBrick, Shingle
- HeatingForced Air, Gas
- Sewer/Water SystemsSewers, Municipal
- Lot FeaturesLibrary, Park, Place Of Worship, Public Transit
Listing Contracted With: HOMELIFE/MIRACLE REALTY LTD
Description
This Mattamy-built, North-facing home offers approx. 3,200 sq. ft. of finished space in a tranquil neighborhood. Featuring three bedrooms upstairs, including a master suite with an ensuite bath and a walk-in closet, it also has a spacious family room. The stylish bathrooms showcase elegant quartz countertops. The lower level includes three additional bedrooms and is currently rented for $2,600. (Tenants are flexible, can stay or go with 60 days notice). The property includes a double-door garage and ample parking. Conveniently located within walking distance to schools, places of worship, banks, and a plaza, this home combines comfort with convenience.
Want to learn more about 6 Mistybrook Cres (Brisdale / Sandalwood)?

JB Acharya Broker, SRES
Right At Home Realty Inc
JB, Your Family Realtor
Rooms
Real Estate Websites by Web4Realty
https://web4realty.com/
